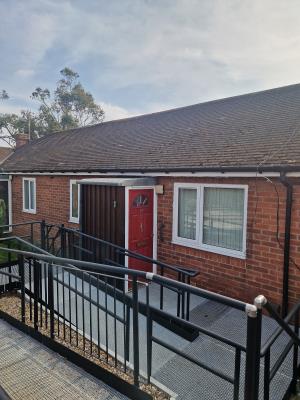1 bed bungalow in Lemington
ADAPTED Eldon PlaceLemington
Newcastle upon Tyne
NE15 8AQ
Cost summary
£98.01
Weekly
Overview
Advert Type:
Choice Based Lettings.
Landlord:
Newcastle City Council.
Closing date:
05/05/2025.
Added:
01/05/2025.
Icon section

Main details
Property reference:
212340.
Number of bedrooms:
1 Bed.
Property type:
Bungalow.
Region:
Outer West.
Lettings area:
Lemington.
Closing date:
05/05/2025.
Cost
Rent:
£83.41.
Heating charge:
£14.60.
Total cost:
£98.01.
Payment frequency :
Weekly.
Facilities
Pets:
Yes.
Bathroom facilities:
Ground Floor Shower and W/C.
Garden:
Private garden.
Heating:
Communal heating system.
Parking facilities:
On street parking.
Eligibility details
Banding Priority:
| Band | Priority Order |
| Band 1 (A) | 1 |
| Band 2 (B) | 2 |
| Band 3 (C) | 3 |
| Band 4 (D) | 4 |
| Band 5 | 5 |
| Band 6 | 6 |
Minimum applicant age:
55.
Minimum family member age:
55.
Min bed need:
1.
Max bed need:
1.
Further information
Newcastle City Council is pleased to offer to the market this one bedroom adapted bungalow available in the Lemington area of Newcastle.
This property offers:
* One bedroom
* Wet-room (no bath)
* Access ramp
* Modern kitchen
* Double glazing and composite front door
* Private rear garden
The location offers:
* A good selection local shops available in Lemington including ASDA.
* NHS services and other amenities in Lemington.
* Regular and reliable bus routes to all parts of the city nearby from Union Hall road.
* Within easy reach of the A1 amd A69 motorways and a short ride to the Metrocentre.
This one bedroom adapted bungalow is suitable for applicants 55+ who require one bedroom. Preference will be shown to applicants who will benefit from level access & wet-room adaptation.
As a Newcastle City Council tenant, your tenancy includes:
* No fees or deposits
* 24hr repair service
* Low rent
* Access to Newcastle Furniture Service
* Access to our Support and Progression Team.
Images

Front View
Image 1 of 1
Local area
Lemington
Visit the links below to find out more about the local area.Map
Below is a map showing this property's location. You can find more information about this property in the 'Overview' tab. Skip past the mapMap references should be used as a guide only and do not indicate the precise location of the property
Contains Ordnance Survey data © Crown copyright and database right 2015.
